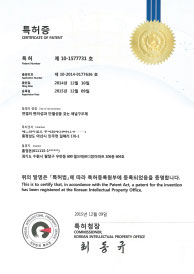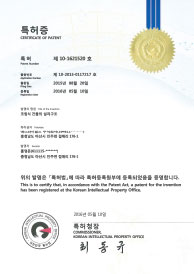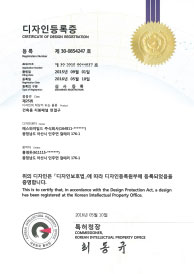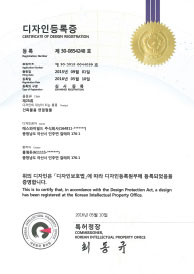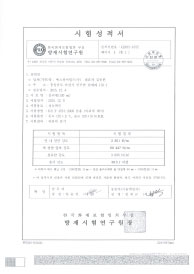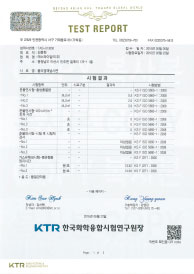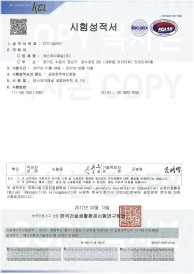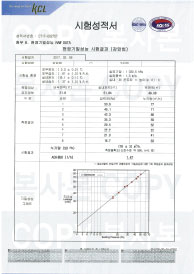SY Housing
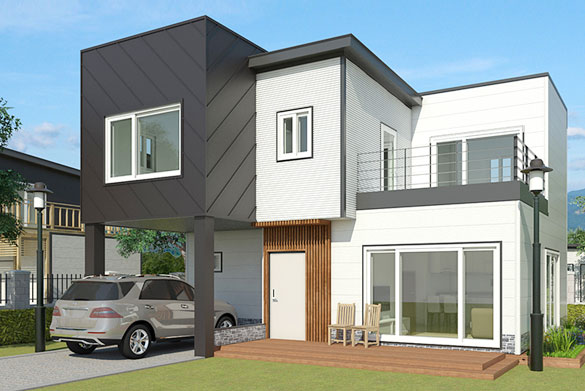
SIP Structure Insulated Panel
SY’s Structural Insulation Panel (SIP) is a modular building material that can be used as a load-bearing wall by placing OSB plywood, a structural synthetic wood, on both sides as a surface material, and integrating a flame-retardant urethane insulation material with excellent thermal insulation performance and fire safety between them. It is a building material of the new concept that can be recycled because it is easy to construct by applying the Korea’s first CAM-LOCK fastening method and can be dismantled without damaging the material.
Product Inquiries 1644-7529
Product Features
Easy to construct
Excellent thermal insulation performance
High-strength structure
Eco-friendly product that can be recycled
- Product Information
-

Product Structure
-
By applying the CAM-LOCK structure, it can be installed only with one fastening tool and has a fixed tensile force of 1.5 tons per panel.
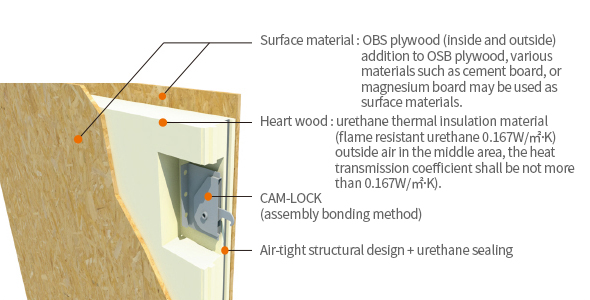
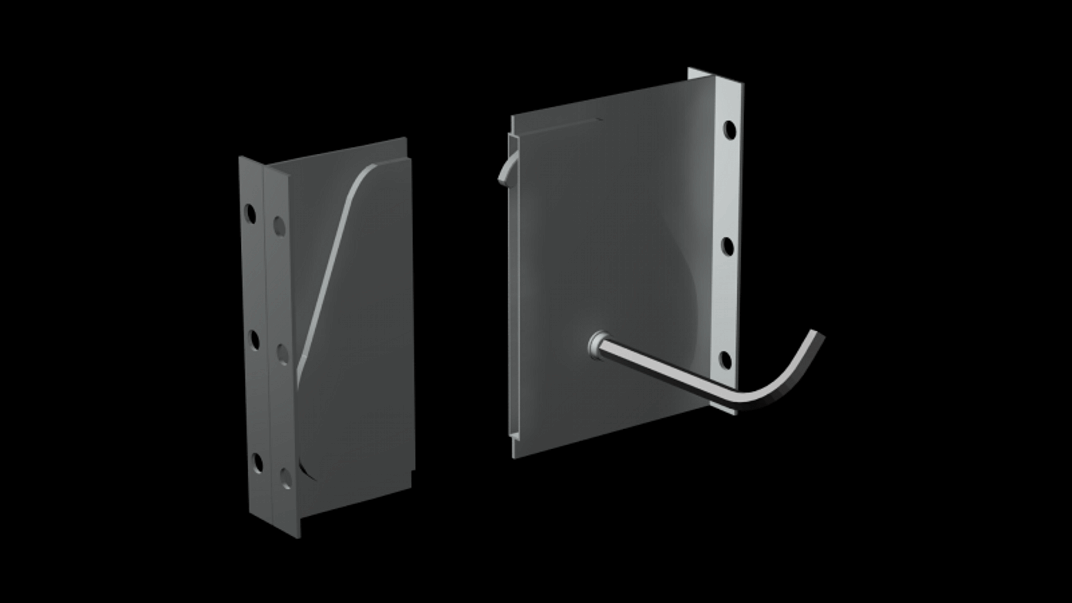
-

Product of Features
-
 Easy to construct
Easy to construct
NO special tools are required for construction and easy installation reduces the construction period innovatively.
 High-strength structure
High-strength structure
It has a fixed tensile force of 1.5 tons per panel and is also suitable for multi-layer structures.
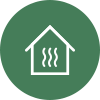 Excellent thermal insulation performance
Excellent thermal insulation performance
With urethane insulation with a thermal conductivity of 0.019W/mk, the highest level of insulation performance relieves your concerns about heating and cooling costs for buildings.
 Eco-friendly product that can be recycled
Eco-friendly product that can be recycled
The use of CAM-LOCK makes construction and dismantling easy, so materials can be recycled after dismantling.
-

Patents and test reports
-
Patent / Design RegistrationTest report
-

Construction sequence
-
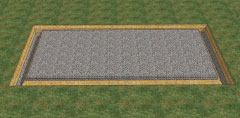 01Panel installation.
01Panel installation.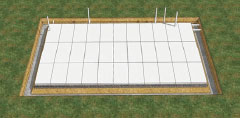 02Lean Con'c placement, floor insulation construction.
02Lean Con'c placement, floor insulation construction.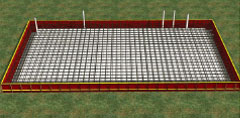 03Ink filling, foundation mold, reinforcement.
03Ink filling, foundation mold, reinforcement.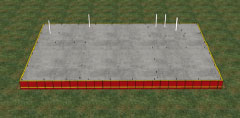 04Foundation Con'c placement, foundation wood anchor embedding.
04Foundation Con'c placement, foundation wood anchor embedding.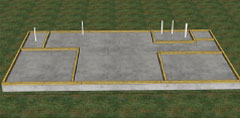 05Foundation wood, lower timbre construction.
05Foundation wood, lower timbre construction.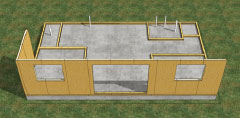 06Exterior wall polycam wall construction.
06Exterior wall polycam wall construction.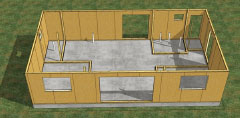 07Exterior wall polycam completed, inner wall base wood construction.
07Exterior wall polycam completed, inner wall base wood construction.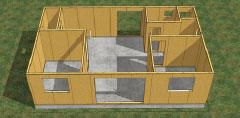 08inner wall polycam, upper fixed wood construction.
08inner wall polycam, upper fixed wood construction.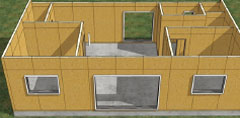 09two-tier polycam wall and window construction.
09two-tier polycam wall and window construction.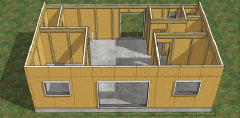 10wall structure wood, window fixed wood construction.
10wall structure wood, window fixed wood construction.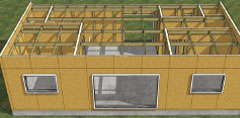 11joist structural wood construction.
11joist structural wood construction.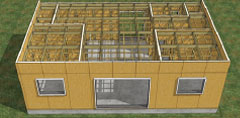 12ceiling frame, wall frame construction (gypsum board finish).
12ceiling frame, wall frame construction (gypsum board finish).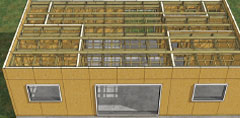 13Rafter wood construction.
13Rafter wood construction.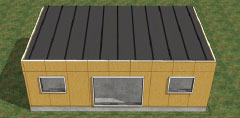 14Roof material (solar roof panel) construction.
14Roof material (solar roof panel) construction.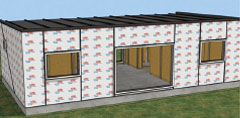 15exterior wall moisture-proof construction, roof exterior wall finishing construction.
15exterior wall moisture-proof construction, roof exterior wall finishing construction.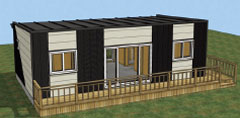 16exterior wall finishing construction, deck construction.
16exterior wall finishing construction, deck construction.
 Korean
Korean English
English


